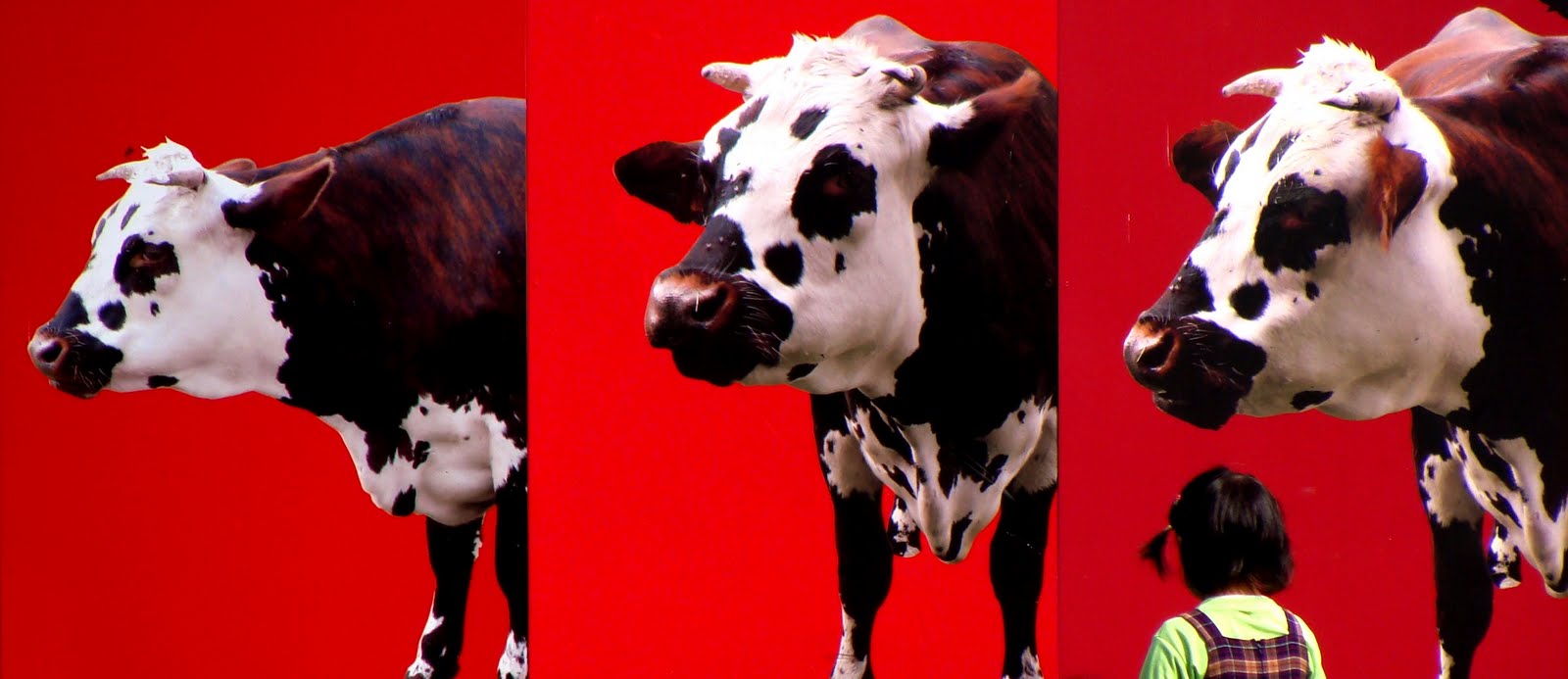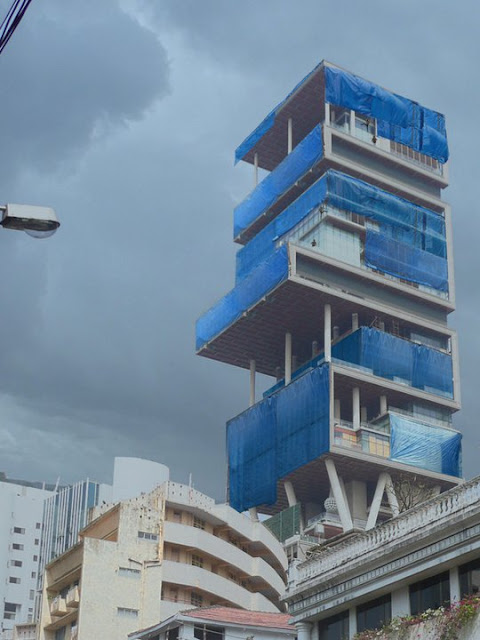Here is my new column on FirstPost.Com.
The Blue Tarpaulin: What it bares about Mumbai's high-rises
In my opinion, La Familia Ambani did not not shift into their two billion dollar abode because of a Vaastu dysfunction. I think the problem was much more mundane. Antilla leaks. This is why Mumbai was subjected to the rather unedifying sight last monsoon of large parts of the world’s costliest urban home covered with blue tarpaulin.
Antilla apart, the blue tarpaulin is a sight that has become ubiquitous all over the city. Normally associated with slums in mid-growth or buildings under construction, Antilla caught our eye mainly because it was a skyscraper, a state of the art uberhaus, and one designed by a vaunted, outsourced architectural firm.
Let us begin with the moral of the story first: Mumbai’s climate will bite you on the bum if you do not respect it in the first place. The tarpaulin is indexical of the essential disjunction between our aspirations and the sensitivity we have to fulfill them.
As buildings in our city rise higher than ever — 100 storeys and more are now being commonly contemplated — the appreciation that they are being erected in a tropical climate seem to be bypassed by the day. Sleek, blister-packed, glass edifices routinely puncture our skies forming beacons shanghaied by visions of an uncharted future.
How considerate are these imaginings to the inhabitants within? The fully air-conditioned environments are all very well, but all it needs is a leaking building to undo such technologies. As every householder knows, cracks, fissures and leaks are often invisible and go undetected until the problem becomes malignant.
Mumbai has lost its horizontality. This is a metaphor at many levels. For Mumbai’s high rises, the vertical semantic itself, the need for each building to be tower-like, an icon splashed on front page advertisements of national newspapers, can be the problem.
In the tropics, any architecture, whose predominant feature is a wall, exists in denial of the hot summer, the wet monsoon and the yearlong humidity. Its 4mm glass exterior is the only protection against these insistent forces, and the pane is a very meagre insulation indeed. Whereas this knowledge is self-evident, your grandmum would tell you so, exigencies to ignore it are too strong to resist.
Technology and real-estate prices beguile both designers and their patrons to create potentially problematic buildings. There are locations in Mumbai that now go for up to Rs 700 per square inch, so the need to maximise saleable area commonly overrides common sense.
The choice of steel frame technology as a structural system is increasingly replacing RCC (Reinforced Cement Concrete) as the norm, for two reasons: the first is that building erection is prefabricated, dry and speedy. Secondly, the structure itself occupies the least space in the building footprint, and encloses many more square feet that can, of course, be monetised. So like a tetrapack of milk left out in the sun too long, the building bulges from the inside out, straining at its seams, appearing at first glance that all is well on the inside.
Mumbai has lost its horizontality. This is a metaphor at many levels. We are increasingly out of touch with the ground beneath our feet, preferring, ever so easily to elevate ourselves out of the mulch of our city’s reality. The horizontal lines that were once its hallmarks, expressed in deep eaved roofs, wraparound verandahs, sheltered walls, and the triple-shuttered floor length windows, are sparingly visible in its inner city areas even today. These are features of low-rise buildings in the tropics. Ironically, it is the slum dweller who has adopted these vernaculars to create habitable space with a small amount of comfort conditions. The blue tarpaulin is now the waterproof, sheltering deep roof under which all the activities of life are possible. What is home for the slumwallah is the seasonal, ‘tempervary’ solace for the Ambanis.
Horizontality will have to become imperative in Mumbai’s high-rises if they are to remain hospitable to their occupants. This is a part of the world where sunlight abounds. What is needed is the creation of shade, and the provision of cross-ventilation. This is possible only when the outer layer of a building (whether shanty or skyscraper) is imagined as an overcoat and not a lycra bikini.
Only by investing in a layer outside of the habitable space will any building handle both insolation and precipitation. Several countries in South East Asia (Malaysia in particular) have begun to adapt their high-rises to these principles, creating what is now in architectural circles referred to as ‘the bio-climatic skyscraper’. Here, the design choices themselves determine the building’s outer form and inner spaces, shaped to create defences against the elements and to maximise on the comfort of its inhabitants. Any reliance on mitigation in the form of energy-consuming mechanical means is minimised through this simple realisation: good design comes free.
The Blue Tarpaulin: What it bares about Mumbai's high-rises
In my opinion, La Familia Ambani did not not shift into their two billion dollar abode because of a Vaastu dysfunction. I think the problem was much more mundane. Antilla leaks. This is why Mumbai was subjected to the rather unedifying sight last monsoon of large parts of the world’s costliest urban home covered with blue tarpaulin.
Antilla apart, the blue tarpaulin is a sight that has become ubiquitous all over the city. Normally associated with slums in mid-growth or buildings under construction, Antilla caught our eye mainly because it was a skyscraper, a state of the art uberhaus, and one designed by a vaunted, outsourced architectural firm.
Let us begin with the moral of the story first: Mumbai’s climate will bite you on the bum if you do not respect it in the first place. The tarpaulin is indexical of the essential disjunction between our aspirations and the sensitivity we have to fulfill them.
As buildings in our city rise higher than ever — 100 storeys and more are now being commonly contemplated — the appreciation that they are being erected in a tropical climate seem to be bypassed by the day. Sleek, blister-packed, glass edifices routinely puncture our skies forming beacons shanghaied by visions of an uncharted future.
How considerate are these imaginings to the inhabitants within? The fully air-conditioned environments are all very well, but all it needs is a leaking building to undo such technologies. As every householder knows, cracks, fissures and leaks are often invisible and go undetected until the problem becomes malignant.
Mumbai has lost its horizontality. This is a metaphor at many levels. For Mumbai’s high rises, the vertical semantic itself, the need for each building to be tower-like, an icon splashed on front page advertisements of national newspapers, can be the problem.
In the tropics, any architecture, whose predominant feature is a wall, exists in denial of the hot summer, the wet monsoon and the yearlong humidity. Its 4mm glass exterior is the only protection against these insistent forces, and the pane is a very meagre insulation indeed. Whereas this knowledge is self-evident, your grandmum would tell you so, exigencies to ignore it are too strong to resist.
Technology and real-estate prices beguile both designers and their patrons to create potentially problematic buildings. There are locations in Mumbai that now go for up to Rs 700 per square inch, so the need to maximise saleable area commonly overrides common sense.
The choice of steel frame technology as a structural system is increasingly replacing RCC (Reinforced Cement Concrete) as the norm, for two reasons: the first is that building erection is prefabricated, dry and speedy. Secondly, the structure itself occupies the least space in the building footprint, and encloses many more square feet that can, of course, be monetised. So like a tetrapack of milk left out in the sun too long, the building bulges from the inside out, straining at its seams, appearing at first glance that all is well on the inside.
Mumbai has lost its horizontality. This is a metaphor at many levels. We are increasingly out of touch with the ground beneath our feet, preferring, ever so easily to elevate ourselves out of the mulch of our city’s reality. The horizontal lines that were once its hallmarks, expressed in deep eaved roofs, wraparound verandahs, sheltered walls, and the triple-shuttered floor length windows, are sparingly visible in its inner city areas even today. These are features of low-rise buildings in the tropics. Ironically, it is the slum dweller who has adopted these vernaculars to create habitable space with a small amount of comfort conditions. The blue tarpaulin is now the waterproof, sheltering deep roof under which all the activities of life are possible. What is home for the slumwallah is the seasonal, ‘tempervary’ solace for the Ambanis.
Horizontality will have to become imperative in Mumbai’s high-rises if they are to remain hospitable to their occupants. This is a part of the world where sunlight abounds. What is needed is the creation of shade, and the provision of cross-ventilation. This is possible only when the outer layer of a building (whether shanty or skyscraper) is imagined as an overcoat and not a lycra bikini.
Only by investing in a layer outside of the habitable space will any building handle both insolation and precipitation. Several countries in South East Asia (Malaysia in particular) have begun to adapt their high-rises to these principles, creating what is now in architectural circles referred to as ‘the bio-climatic skyscraper’. Here, the design choices themselves determine the building’s outer form and inner spaces, shaped to create defences against the elements and to maximise on the comfort of its inhabitants. Any reliance on mitigation in the form of energy-consuming mechanical means is minimised through this simple realisation: good design comes free.


7 comments:
Awesome article sir.. Great read
#Antilla zopadpatti with blue #tadpatri ... ROFL :P :P :P
Superb read. Although ye external edifice is more often than not considerably more than 4 mm glass pane. Still an excellent portrayal.
Structure never acts as architects thinks.
It follows physics when it outcrops the limits.
Most Indian architects (99 0/0 ) areally unaware of the fundamental science
Mind boggling ...very nice
What a provoking morning read !
Love your blog. And I was delighted by the title of it : )
Post a Comment